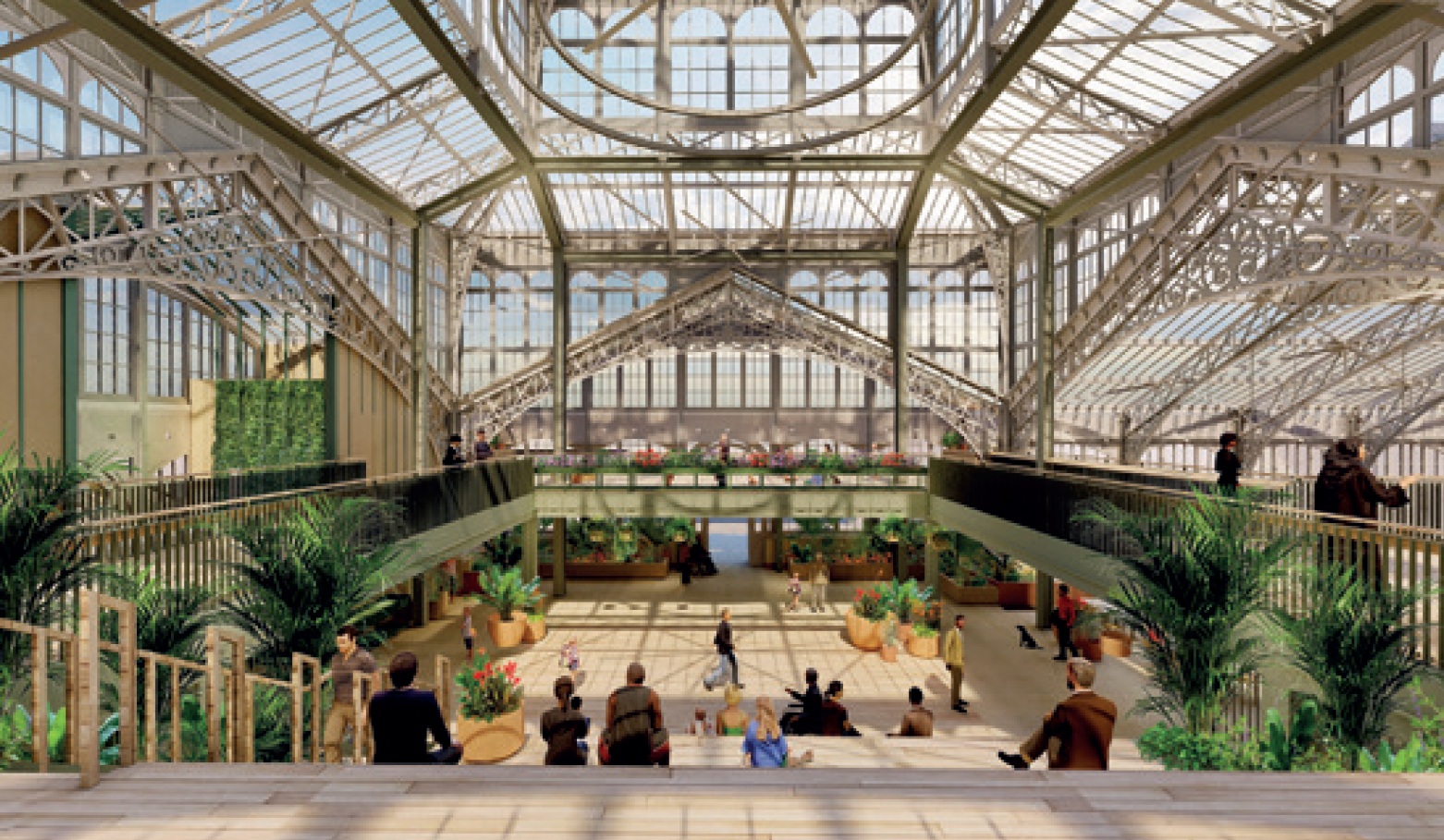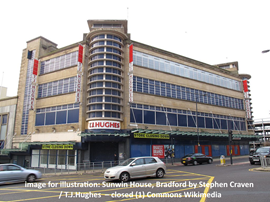Restoring Great Yarmouth's Winter Gardens
The latest technologies are being used to transform the Victorian Winter Gardens, once among the least sustainable constructions imaginable, into a model of climate adaptation.

|
| An architect’s impression of the event space in the restored Tower (Image: Burrell Foley Fischer). |
Contents |
Introduction
The Grade II*-listed Winter Gardens in Great Yarmouth, the last of its kind in British seaside architecture, is currently unused, in a state of disrepair and on Historic England’s Heritage at Risk Register. As the only surviving Victorian iron-and-glass structure of its scale situated on a seaside promenade, it holds national significance. On completion of its restoration, this architectural masterpiece will once again serve as a People’s Palace, central to the town’s cultural life, economy and heritage.
Designed by Devon-based architects John Watson and William Harvey, the Winter Gardens was originally constructed in Torquay between 1878 and 1881, at a cost of £12,800. Its purpose was to extend the tourist season by providing an engaging venue for leisure and entertainment. In 1903, the glasshouse was purchased by JW Cockrill on behalf of Great Yarmouth Town Council for £1,300. It was transported by barge in 1904 and reconstructed in its current location next to Wellington Pier.
The interior once featured exotic plants, offering visitors glimpses of distant lands, while serving as a venue for concerts, dancing and skating. The design was enhanced by flower beds, hanging baskets and a prominent organ above the western entrance. At night this landmark glass structure, flooded with electric light, formed a beacon on the seafront.
Over time, the Winter Gardens has undergone several alterations and extensions, adapting to the evolving demands of its users. In the 20th century it served various commercial purposes, ranging from food and beverage operations to hosting large-scale events. During the latter part of the century, it featured attractions such as bierkellers and a roller-skating rink. In the 1990s the building was leased to private enterprises, during which time it suffered from inadequate management and maintenance, leading to its gradual decline. After more than a century as an amusements and entertainment operation, the Winter Gardens closed in 2008.
In 2014, Great Yarmouth Borough Council regained responsibility for the structure, exploring potential restoration options. In its current poor condition, the building detracts from the otherwise bustling Golden Mile seafront. An innovative and sustainable retrofit approach is essential to preserve the structure and secure the capital funding required to prevent further deterioration.
The project has been awarded a Heritage Horizon Award of over £12 million by the National Lottery Heritage Fund, one of only five such transformational heritage projects nationwide. Supported by additional funding from the Town Deal Fund and Great Yarmouth Borough Council, the goal is to restore and repurpose the Winter Gardens as a commercial and cultural hub. The restoration project is set to be completed by 2027, having already secured planning permission and listed building consent.
Restoration vision
Once restored, the Winter Gardens will function as a year-round community resource and visitor attraction, offering a versatile indoor environment for leisure and public enjoyment. The building will feature spaces dedicated to food and beverage, heritage interpretation and stories of the building and its seaside setting, and flexible areas for community and cultural events, with the potential for larger gatherings.
The refurbishment will adhere to high conservation standards, ensuring that the historic cast- and wrought-iron frame is carefully restored, with high-quality materials for new timber screens and glazing. The proposed scheme includes the addition of a first-floor gallery, offering new perspectives both inside and outside the building. Space will be allocated for performances and events. The ground-floor Tower area will host the majority of these, while a galleried viewing area in the round will be situated on the first floor. A ‘hellerup’ stair will serve as informal public seating while providing a connection between floors. The Nave will host a seating area and an enclosed kitchen on the ground floor, with a lounge/bar area on the first floor.
The restored frame, paired with contemporary interventions, is designed to create a calm backdrop for planting and flexible public spaces. The historic cast- and wrought-iron structure will be repainted in its original off-white, with upgraded timber frames and glazing. New materials such as timber, terracotta and terrazzo will complement the historic elements.
The reconstructed extensions flanking the historic entrance hall will be set back, with their scale reduced and footprints matched to ensure the restoration of the building’s original symmetry. Glazed doors will be reintroduced to highlight the east-west axis, offering clear sightlines through the building to the beach and sea. New external landscaping will re-establish the Winter Gardens as a prominent landmark on Great Yarmouth’s Golden Mile.
Lean, mean, green
The challenges presented by a Grade II*-listed Victorian glasshouse require a delicate balance between heritage preservation, the impact on the existing structure, aesthetics, practicality and environmental performance. The building is essentially a large glasshouse. The project aims to achieve net zero carbon in operation, with the low-carbon interventions showcasing innovative sustainability measures for public education. The energy strategy will follow the ‘lean, mean, green’ principles of energy conservation.
A key to this approach is restoring the Victorian method of natural ventilation, utilising high- and low-level openings to regulate airflow. Six-metre-diameter stratification ceiling fans will help to maintain a comfortable environment. These will be powered by a small solar photo-voltaic array on the unglazed roof sections. Internal shading systems will mitigate extreme solar gain in the summer and trap heat within the building in winter. Air-source heatpumps providing low-carbon heat will produce energy-efficient heating using refrigerants that have no long-term impacts on the environment. Low-flow sanitaryware will reduce hot and cold water demands. Rainwater harvesting mitigations will include a buried 100,000-litre collection tank below the south services block, feeding into the irrigation system and serving the flushing of toilets.
The original design and construction of the Winter Gardens exemplifies the nineteenth-century approach to glasshouses: a celebration of iron and glass to create a palace of marvels. These buildings, while spectacular, were designed as if energy would always be cheap, and the idea of carbon budgets was unknown. As originally designed, the great glasshouses are among the least sustainable constructions imaginable.
The latest technologies will be used to rebuild the Winter Gardens as a demonstration of climate adaptation. A key part of this has been reimagining the plant displays to provide exotic and spectacular planting, but in a subtropical environment with a winter minimum temperature of 10°C. Performance measures are not based on the scientific value of the plant collection but on what impresses and inspires the guest, provides opportunities to discuss sustainability from a home, town and global perspective, and encourages repeat visits.
Biodiversity will be enhanced through a planting scheme that integrates endemic species and Victorian-era planting with local and drought-tolerant plants, as well as native species from countries around the world linked to Great Yarmouth’s former trading routes. Peat-free soil and pesticide-free treatment will support the internal biodiversity net gain while contributing to the building’s climate resilience. The planting plan will create an exotic space to catch guests’ imaginations with emphasis on colour and spectacular growth forms. The planting will include palm trees, giant bananas, orchids, greenwalls and smaller species, including desert succulents.
To provide all-year interest, the framework planting will be supplemented with seasonal temporary plants that celebrate harvest and seasonality, such as spring flowers, a chilli festival or a home-gardening event. It is important that the venue changes with the seasons and becomes part of a family’s annual holiday plans and a regular destination. The new Great Yarmouth Winter Gardens will not be a botanic garden, rather a spectacular public garden creating an inspiring environment.
This article originally appeared in the Institute of Historic Building Conservation’s (IHBC’s) Context 181, published in December 2024. It was written by:
- Faye Davies, a specialist conservation architect and managing director of Burrell Foley Fischer, architects for the restoration of the Winter Gardens.
- Lawrence Williamson, a senior mechanical engineer at Buro Happold, building services engineers and sustainability consultants for the Winter Gardens restoration.
.
--Institute of Historic Building Conservation
Related articles on Designing Buildings Conservation.
- Conservation.
- Conserving and managing historic designed landscapes.
- Conserving structures in historic designed landscapes.
- Heritage.
- Historic environment.
- IHBC articles.
- Institute of Historic Building Conservation.
- Researching and restoring Abbotsford's hothouse.
- The secret life of the Georgian garden.
- Walled kitchen gardens of the Isle of Wight.
IHBC NewsBlog
Old Sarum fire in listed (& disputed) WW1 Hangar - Wiltshire Council has sought legal advice after fire engulfed a listed First World War hangar that was embroiled in a lengthy planning dispute.
UK Antarctic Heritage Trust launches ‘Virtual Visit’ website area
The Trust calls on people to 'Immerse yourself in our heritage – Making Antarctica Accessible'
Southend Council pledge to force Kursaal owners to maintain building
The Council has pledged to use ‘every tool in the toolbox’ if urgent repairs are not carried out.
HE’s Research Magazine publishes a major study of the heritage of England’s suburbs
The article traces the long evolution of an internal programme to research 200 years of suburban growth
IHBC Context 183 Wellbeing and Heritage published
The issue explores issues at the intersection of heritage and wellbeing.
SAVE celebrates 50 years of campaigning 1975-2025
SAVE Britain’s Heritage has announced events across the country to celebrate bringing new life to remarkable buildings.
IHBC Annual School 2025 - Shrewsbury 12-14 June
Themed Heritage in Context – Value: Plan: Change, join in-person or online.
200th Anniversary Celebration of the Modern Railway Planned
The Stockton & Darlington Railway opened on September 27, 1825.
Competence Framework Launched for Sustainability in the Built Environment
The Construction Industry Council (CIC) and the Edge have jointly published the framework.
Historic England Launches Wellbeing Strategy for Heritage
Whether through visiting, volunteering, learning or creative practice, engaging with heritage can strengthen confidence, resilience, hope and social connections.














